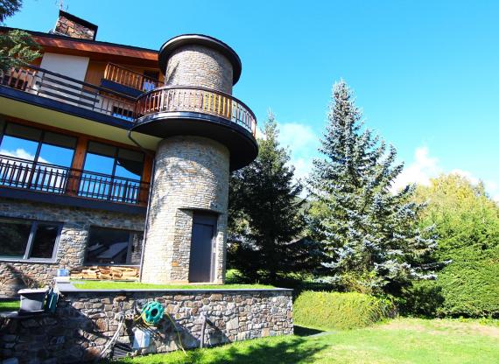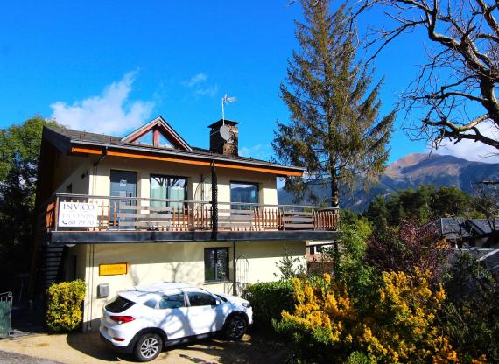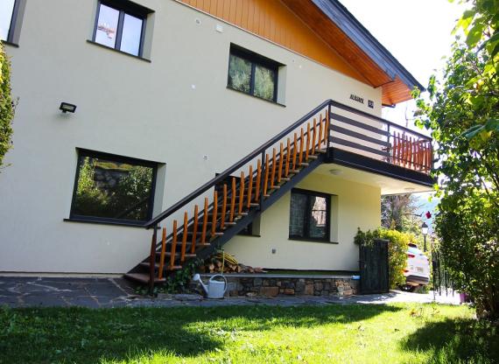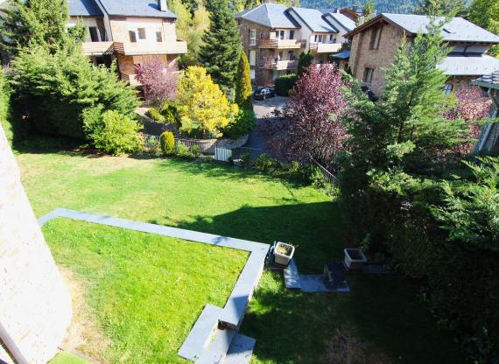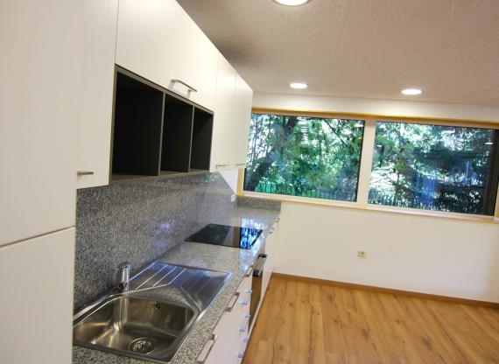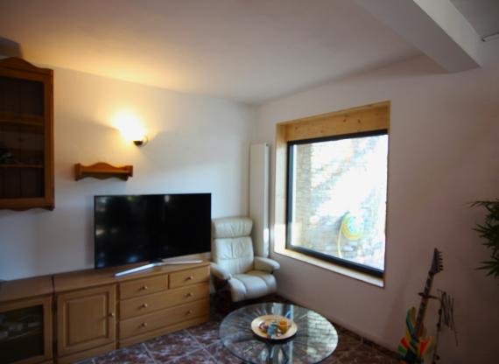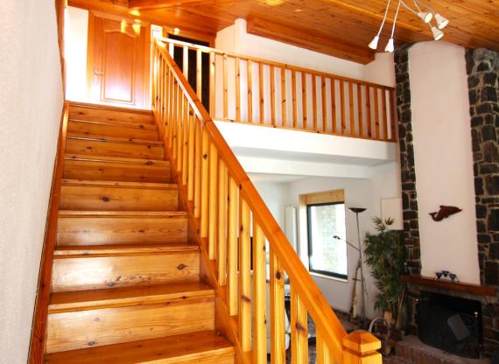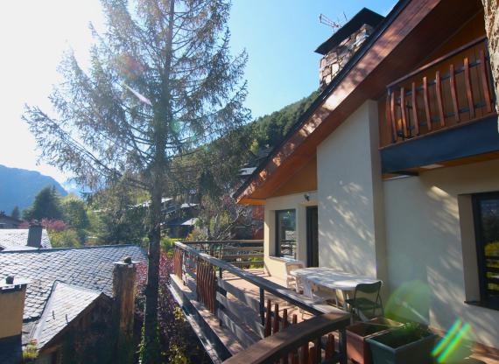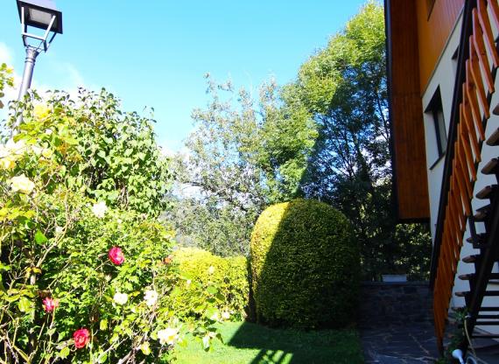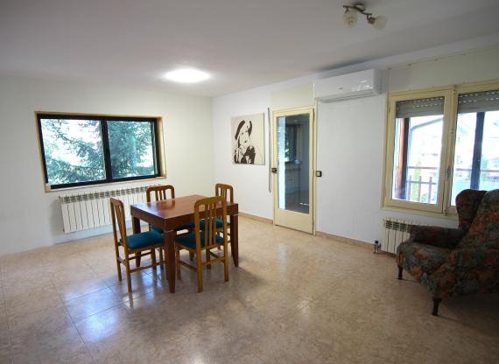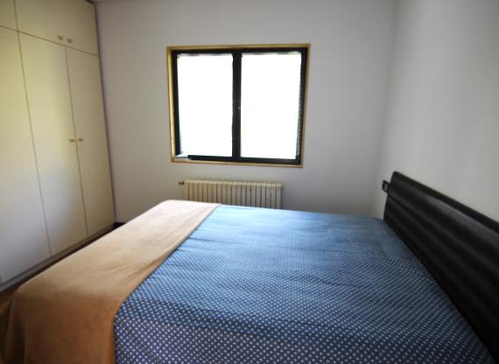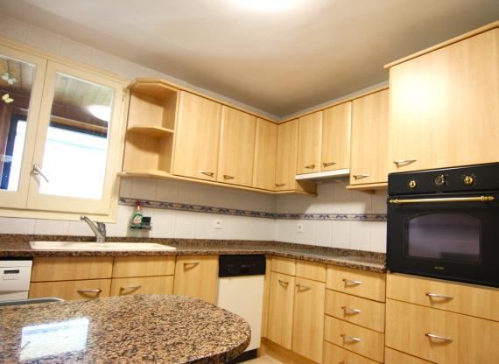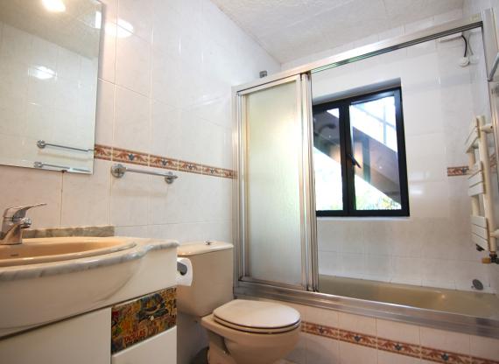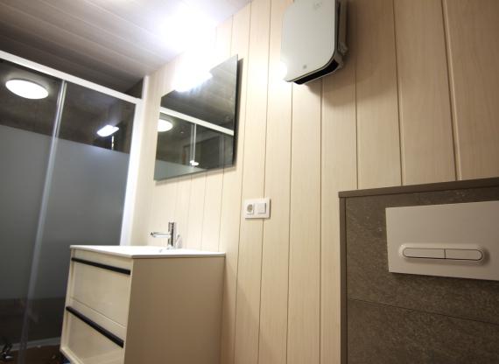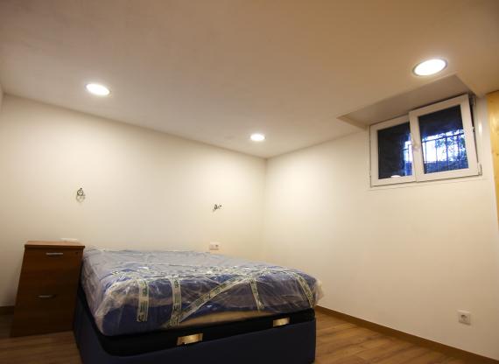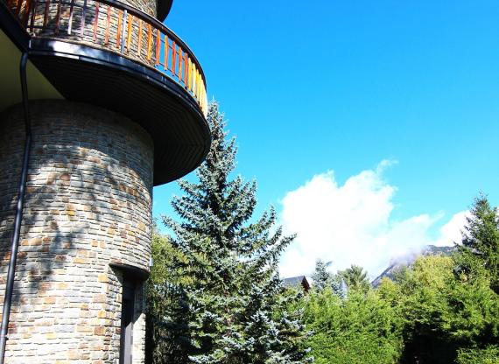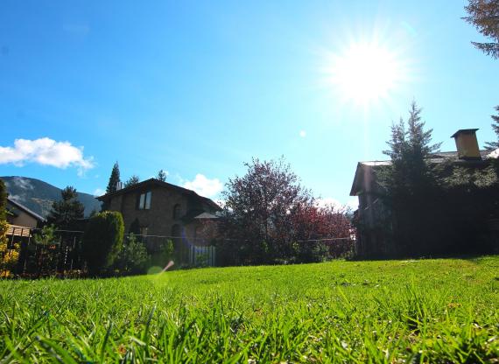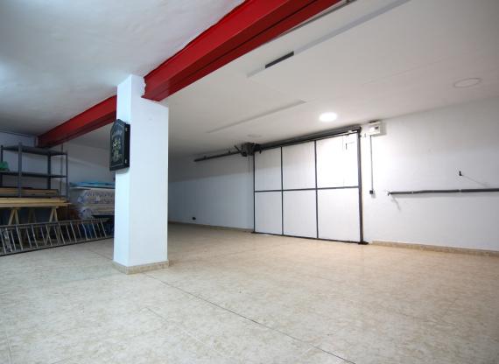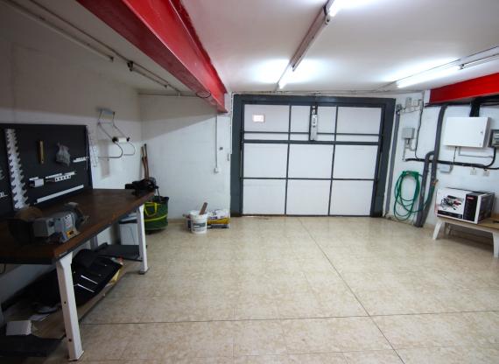Surface
744 m²
Bedrooms
7
Bathrooms
5
Central heating
Central Location
Cinema's room
Close to Ski
Exclusive Area
Garden
Large Terrace
Panoramic Views
Parking
Public Transport
Views
Recently placed on the Andorran Market is this spectacular multi levelled Chalet of located in Sispony, one of the most attractive villages in Andorra.
Built upon a plot of 524.03m², in one of the most recognised neighbourhoods in Sispony, the property is a substantial structure, and also boasts a large flat garden with ample space, sunshine and surrounded by mature trees. A true benefit of an Andorran property is enjoying a healthy outdoor lifestyle and this property offers space to entertain, relax, or ample space for children to play.
The house consists of an impressive 744.30m² of constructed area, which includes a Chalet, an independent apartment, office space, visitors quarters, large multi-use space and undercover parking spaces, creating a very large home with incredible potential.
The Chalet which is made up of the top two floors that appear above the Cami dels Plans, (the entire home is built down to the Cr. De Canadilles below), has a constructed area of 208.60m², built over two floors. The chalet enjoys fantastic views over the emblematic mountain of Casamanya. Consisting of large triple glazed windows the chalet is light and very pleasant, with a large living area, a separate kitchen, a fantastic terrace, and two double bedrooms on this floor. Upon the mezzanine floor of 66.00m²there are another two double bedrooms and another bathroom.
The current owner has invested a great amount of time and money in insulating the whole house both acoustically and thermally which ensures a very eficient and cost and environmentally efective house to maintain and heat up.
Directly below the chalet is a 3 bedroom apartment completely independent to the house, which is an ideal space for extended family, “live in” assistance, or a wonderful investment property which can be rented out in Andorra’s very active rental market. The potential of having a fully independent and registered property within the same premises is endless, and can be utilized to the complete creativity of the owner of the property.
As we descend from the apartment we discover a large multi-use room which again, offers the owner a diversity of options that other properties, especially in this neighbourhood can offer. This area could be converted into a games room, a home cinema, a yoga studio, further guest accommodation, or just about anything ones heart desires, as an added bonus, from this floor there is direct access to the wonderful gardened area.
Entering from the Canadilles street, the property has parking for up to 4 cars and ample storage. The elevator from this floor gives you access to all other floors in the house except for the mezzanine floor. Adjacent to the smaller of the two parking areas there is a small room which would be ideal as a storeroom for ski equipment, or to be converted into a comprehensive wine cellar.
Directly above the car parking area there is a self-contained bedroom, with ensuite that has been completely refurbished, and ample space for office space or storage. This property could be the registered property for an Andorran Company and this space would be an ideal office space.
The elevator that gives access to all of the property is an excellent feature that offers access to the house to anybody with problems with mobility, what’s more it has stylishly been built within a tower, which architecturally gives the property a wonderful character.
This property has been refurbished to an excellent quality, with the current owner deliberately focussing on the features that cannot easily be seen, such as the heating system, the insulation and the triple glazed windows, but will be permanently appreciated by the owners of the home for many years to come.
Priced to sell at under €2500.00 per m², this property offers so much and still has so much potential for a creative mind, in such a wonderful area, it stands out on the Andorran market today as a spectacular home of excellent value.

